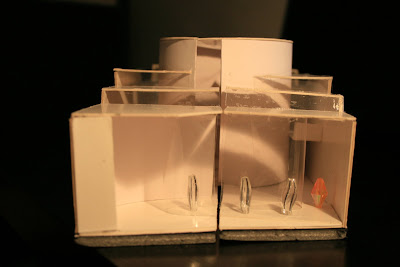
Façade:
The entrance is recessed. To excite the visitors with the sculptures even before they enter the gallery, the they go through the display tunnel shaped as “C” that is the initial of the artist’s surname. The façade is transparent. Passers-by can see some exhibits through layers of glass from the street.

Roof Terrance: The pool is the center of the roof terrance for displaying floating scupltures. It is also used as a private garden for the art dealer's apartment when the gallery is closed.

Circular Installation Room

Central Exhibition Room: Double height exhibition space for Chihuly's big scupltures which can viewed from ground and first level.

Apartment: at the back of Site 1. Faces the park. Kitchen facilities is adjacent to the courtyard and can be used for gallery function held in courtyard.

Drawings:







