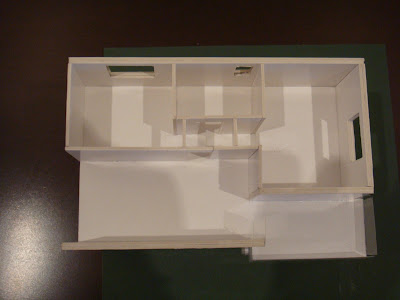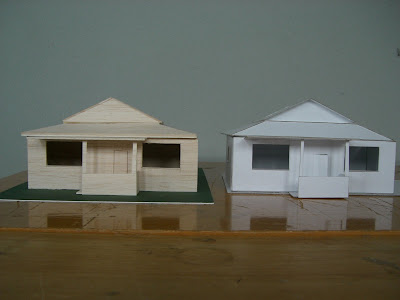I appreciate the opportunities of Architecture Communications provided to study quite a variety of skills in a 12-week semester. It helps me to equip myself with both theory and practical skills to communicate spatiality, fluidity and positioning. I took the workshops of Architecture Communications, Fluid Thoughts to Action, and Material Modelling. I find my skills of communicating in 2-dimensions and 3-dimensions space have improved through continuous practising in these workshops.
In Architectural Drawings, I learnt about various techniques to draw and read plans, perspective, elevations, and sections. The most interesting one is the tutors showed us that we can tell quite a lot of the personalities of the architects through the style in their architecture drawings.
The Fluid Thoughts to Action was a nice transition from Architectural Drawings. The Fluid Thoughts workshop gives me confidence to pick up a pen or pencil and draw from observation. The idea of overlap drawings to express transparency, movement and duration was alien to me at the beginning. Through the encouragement of the tutors and trial and error myself, I realized these techniques help me to interpret forms differently and create drawings with sense of actions and fluidity. I also enjoyed a lot through the collaborative work with my group members. The process of integrating individual works into one is an interesting experience.
In Materials Modelling, I learnt lots of good tips of how to make good model from the tutors who are profession in the area. It also gives me chance of experimenting different materials in modelling besides balsa wood. I like the transformation project to make an ordinary house unordinary. The transformative actions introduced are very good. It not only helps me in this workshop and it gives me new tools when working in Design Studio projects.
After the series of workshop, I am interested to explore further on the materiality in modelling. There are lots of different materials that I want to try but not use in the assignment. I want to study how the materials have impacts on the representations in the architecture model.
I wish I could have chance to take the other two workshops which appear to be interesting and important skills for me to communicate ideas and proposals in my coming study and future career.
Tuesday, October 21, 2008
Material Modelling
In-class exercise
2 cubes
Cube in left: created by joining 6 seperate pieces of square
Cube in right: created from 1 continuous piece of card by scoring and folding
Replicated Object
Camera Case
1:50 Sectional Model of My Apartment
Translation of Card Model into Balsawood Model
Transformative Action Model
Folding in Segments and Continuous Folding are used to transform the house.

Fluid Thoughts to Actions
Sketchbook Darwings
I drew 42 drawings over 4 weeks of my bedroom, interior and exterior spaces. Here are some selected works:




Folio

I. Individual Work
1) Opera House

2) Opera House in Movement

3) Intersections in Still Objects

4) Intersections in Space

Collaborative Work
5) Exchange descriptions of Space

6) Collaborative draiwngs - reponse to drawings of group members.

My drawings before consolidation.

7) Collaborative drawings of Space in Red Center.

I drew 42 drawings over 4 weeks of my bedroom, interior and exterior spaces. Here are some selected works:




Folio

I. Individual Work
1) Opera House

2) Opera House in Movement

3) Intersections in Still Objects

4) Intersections in Space

Collaborative Work
5) Exchange descriptions of Space

6) Collaborative draiwngs - reponse to drawings of group members.

My drawings before consolidation.

7) Collaborative drawings of Space in Red Center.

Subscribe to:
Posts (Atom)


















