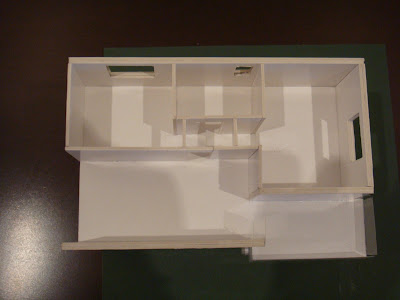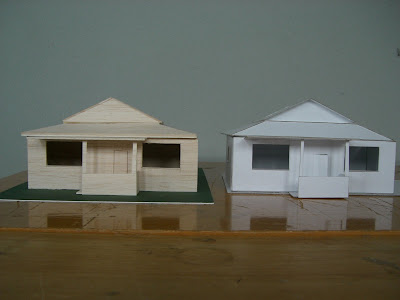I appreciate the opportunities of Architecture Communications provided to study quite a variety of skills in a 12-week semester. It helps me to equip myself with both theory and practical skills to communicate spatiality, fluidity and positioning. I took the workshops of Architecture Communications, Fluid Thoughts to Action, and Material Modelling. I find my skills of communicating in 2-dimensions and 3-dimensions space have improved through continuous practising in these workshops.
In Architectural Drawings, I learnt about various techniques to draw and read plans, perspective, elevations, and sections. The most interesting one is the tutors showed us that we can tell quite a lot of the personalities of the architects through the style in their architecture drawings.
The Fluid Thoughts to Action was a nice transition from Architectural Drawings. The Fluid Thoughts workshop gives me confidence to pick up a pen or pencil and draw from observation. The idea of overlap drawings to express transparency, movement and duration was alien to me at the beginning. Through the encouragement of the tutors and trial and error myself, I realized these techniques help me to interpret forms differently and create drawings with sense of actions and fluidity. I also enjoyed a lot through the collaborative work with my group members. The process of integrating individual works into one is an interesting experience.
In Materials Modelling, I learnt lots of good tips of how to make good model from the tutors who are profession in the area. It also gives me chance of experimenting different materials in modelling besides balsa wood. I like the transformation project to make an ordinary house unordinary. The transformative actions introduced are very good. It not only helps me in this workshop and it gives me new tools when working in Design Studio projects.
After the series of workshop, I am interested to explore further on the materiality in modelling. There are lots of different materials that I want to try but not use in the assignment. I want to study how the materials have impacts on the representations in the architecture model.
I wish I could have chance to take the other two workshops which appear to be interesting and important skills for me to communicate ideas and proposals in my coming study and future career.
Tuesday, October 21, 2008
Material Modelling
In-class exercise
2 cubes
Cube in left: created by joining 6 seperate pieces of square
Cube in right: created from 1 continuous piece of card by scoring and folding
Replicated Object
Camera Case
1:50 Sectional Model of My Apartment
Translation of Card Model into Balsawood Model
Transformative Action Model
Folding in Segments and Continuous Folding are used to transform the house.

Fluid Thoughts to Actions
Sketchbook Darwings
I drew 42 drawings over 4 weeks of my bedroom, interior and exterior spaces. Here are some selected works:




Folio

I. Individual Work
1) Opera House

2) Opera House in Movement

3) Intersections in Still Objects

4) Intersections in Space

Collaborative Work
5) Exchange descriptions of Space

6) Collaborative draiwngs - reponse to drawings of group members.

My drawings before consolidation.

7) Collaborative drawings of Space in Red Center.

I drew 42 drawings over 4 weeks of my bedroom, interior and exterior spaces. Here are some selected works:




Folio

I. Individual Work
1) Opera House

2) Opera House in Movement

3) Intersections in Still Objects

4) Intersections in Space

Collaborative Work
5) Exchange descriptions of Space

6) Collaborative draiwngs - reponse to drawings of group members.

My drawings before consolidation.

7) Collaborative drawings of Space in Red Center.

Thursday, August 21, 2008
Architecture Drawing: Botta House
Architecture: Single Family House at Riva San Vitale, Swtizerland
Architect: Mario Botta
Year: 1971-73
Site: 850 m2
Area: 220 m2
Architect: Mario Botta
Year: 1971-73
Site: 850 m2
Area: 220 m2
The Plans, elevation and section were hand-drawn with parallel ruler on drawing board. The base drawings were scaled to 1:100 and then the measurements were transferred to papers.
The layout uses portrait to present the verticality of the “tower”. Level 4 and 5 of the plans were drawn and lined up vertically. It was rendered with dots to differentiate the void and floor. Section-cut line was drawn in the plan view.
The perspective was constructed by integration of multiple pictures. It attempts to illustrate how peacefully the building is integrated into the environment. The house is situated at the bank of Lake Lugano and surrounded by extensive wood. It was rendered with cross-hatching to show the depth of the cut to the volumetric tower through which the light penetrates.
Elevation and section were presented on a separate panel. They emphasize the physical relationship established by the thin metal bridge between the house and the mountain slope. The elevation shows the geometric cuts and materiality of the façade. The section presents the upper levels housing the entrance atrium, a study and bedrooms that are open to a triple-height void and in communication with the living and dinning area below.

Drawing: Plans and Perspective of Botta House
Size: 420x 594mm
Scale: Plan in 1:100
Medium: Pen

Drawing: Elevation and Section of Botta House
Size: 420x 594mm
Scale: 1:100
Medium: Pen
The layout uses portrait to present the verticality of the “tower”. Level 4 and 5 of the plans were drawn and lined up vertically. It was rendered with dots to differentiate the void and floor. Section-cut line was drawn in the plan view.
The perspective was constructed by integration of multiple pictures. It attempts to illustrate how peacefully the building is integrated into the environment. The house is situated at the bank of Lake Lugano and surrounded by extensive wood. It was rendered with cross-hatching to show the depth of the cut to the volumetric tower through which the light penetrates.
Elevation and section were presented on a separate panel. They emphasize the physical relationship established by the thin metal bridge between the house and the mountain slope. The elevation shows the geometric cuts and materiality of the façade. The section presents the upper levels housing the entrance atrium, a study and bedrooms that are open to a triple-height void and in communication with the living and dinning area below.

Drawing: Plans and Perspective of Botta House
Size: 420x 594mm
Scale: Plan in 1:100
Medium: Pen

Drawing: Elevation and Section of Botta House
Size: 420x 594mm
Scale: 1:100
Medium: Pen
Monday, June 16, 2008
Links to Draft and Developed UT Environments
Two draft and one final maps are uploaded to
http://hosted.filefront.com/yammiegg/
Final Map: DM_ARCH1101_EXP3_FINAL_HO
DRAFT 1 file name: DM_ARCH1101_EXP3_DRAFT 1_HO
DRAFT 2 file name: DM_ARCH1101_EXP3_DRAFT 2_HO
Remarks:
- The import of elevators to the UT map caused a serious disruption and corruption to the final map (all the images were blurred when map was played). I had no choice but re-built the final map again which is very painful. I needed to choose simpler design for the elevators in Sketchup so as to ensure the elevators be compatible in the UT map. The latest uploaded final map is fixed with the elevators moving properly.
- Mash-up was posted under "May" in case it cannot be found under Jun.
Images of Developed UT Environemnt
Donatella Verasace and Zhang Yin are chosen for the design to celebrate the female power.
Bridge: The bridge suspends from the space of Donatella and Zhang. It connects the two women together and also serves as a meeting place for them to champion the female power. A series of arches of varying sizes is placed at angles, which create an interesting and vigorous space. The long and narrow structure of the bridge symbolizes conflicts, politics and struggle involved in power.

The Bridge suspends from Donatella's space.

View of walking on the bridge. The vigorous structure creates an dynamic space.

The honeycomb-shaped elevator desends Donatella to the Bridge.
Donatella’s Space: The space is designed to be resonant with Donatella’s vibrant character. The hexagon modules forms honeycomb structure that accents with the radiant textures. The large crystal cone suspending from the ceiling of the central hall as if floating is the center of the design. The refraction of lights through the crystal cone gives a glamorous and splendid effect. The use of crystal for the cone structure can show off her prestige but at the same time it signifies the fragileness of power.

The crystal cone structure suspends in the central hall that connects to six other spaces.

The welcoming entrance leads to the central hall. The walls are accented with vibrant textures.
Zhang Yin’s Space: A giant triangular prism is employed to represent the hierarchical characteristics of power. Zhang is a ambitious woman with strong urge of power. The space is designed intentionally to be elongated. She can experience the power and pressure in the interior with the tall and leaning walls. The flowing bridge connects the right and left side of the space at the second and third level. The tip of the prism is glazed with transparent glass with sunlight penetrating down to interior. It symbolizes the aura of mighty power from above.

The soaring and leaning walls in the interior conveys the sense of power and tension.

The space on the right and left sides is connected by the flowing bridge and is illuminated by light penetrating through the transparent tip of prism.

An elongated giant prism employed to the design symbolizes the hierarchical structure of power.
Bridge: The bridge suspends from the space of Donatella and Zhang. It connects the two women together and also serves as a meeting place for them to champion the female power. A series of arches of varying sizes is placed at angles, which create an interesting and vigorous space. The long and narrow structure of the bridge symbolizes conflicts, politics and struggle involved in power.

The Bridge suspends from Donatella's space.

View of walking on the bridge. The vigorous structure creates an dynamic space.

The honeycomb-shaped elevator desends Donatella to the Bridge.
Donatella’s Space: The space is designed to be resonant with Donatella’s vibrant character. The hexagon modules forms honeycomb structure that accents with the radiant textures. The large crystal cone suspending from the ceiling of the central hall as if floating is the center of the design. The refraction of lights through the crystal cone gives a glamorous and splendid effect. The use of crystal for the cone structure can show off her prestige but at the same time it signifies the fragileness of power.

The crystal cone structure suspends in the central hall that connects to six other spaces.

The welcoming entrance leads to the central hall. The walls are accented with vibrant textures.
Zhang Yin’s Space: A giant triangular prism is employed to represent the hierarchical characteristics of power. Zhang is a ambitious woman with strong urge of power. The space is designed intentionally to be elongated. She can experience the power and pressure in the interior with the tall and leaning walls. The flowing bridge connects the right and left side of the space at the second and third level. The tip of the prism is glazed with transparent glass with sunlight penetrating down to interior. It symbolizes the aura of mighty power from above.

The soaring and leaning walls in the interior conveys the sense of power and tension.

The space on the right and left sides is connected by the flowing bridge and is illuminated by light penetrating through the transparent tip of prism.

An elongated giant prism employed to the design symbolizes the hierarchical structure of power.
Subscribe to:
Comments (Atom)

























