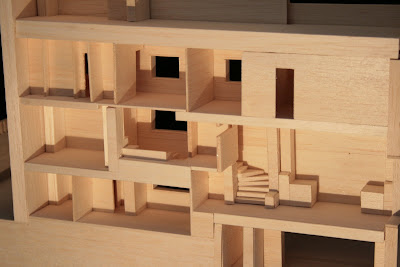Finished Model
Section A-A reveals the inter-locking space. The entrance, living room, and the boudior are located at different levels.
My favourite wall in the villa! The seperating wall between living and dining room gives an interesting relationship between these two space. People sitting in the dining room can look through the decending opening down to the living room. The wall also frames the dinnig room like a picture.
Model made by Yammie Ho & Vincent Hsu
Working Model
In view of the complex raumplan, we believed developing a model via Google Sketchup first can help us visualize and experience the villa in three dimensions. The Sketchup model is a good help to develop the model in balsa wood at later stage. In particular, the decision of the section cuts can be tested in Sketchup model to understand what section view can be achieved. At the end, we decided to make two section cuts. One lies on one-quarter of the length of the living room from the west façade to give section A-A. It cuts through the boudoir and the alcove that is the major circulation of the entire house. The other cut lies in front of the service stairs from the east façade. The section B-B reveals the central staircase connecting up to bedroom level.
In view of the complex raumplan, we believed developing a model via Google Sketchup first can help us visualize and experience the villa in three dimensions. The Sketchup model is a good help to develop the model in balsa wood at later stage. In particular, the decision of the section cuts can be tested in Sketchup model to understand what section view can be achieved. At the end, we decided to make two section cuts. One lies on one-quarter of the length of the living room from the west façade to give section A-A. It cuts through the boudoir and the alcove that is the major circulation of the entire house. The other cut lies in front of the service stairs from the east façade. The section B-B reveals the central staircase connecting up to bedroom level.
Section A-A
Section B-B









6 comments:
Your job about The Villa Muller was perfect, I need to make a similar model but unto 10/28/11 and I am horrible in sketchUp so, if you can give me a model 3D that project, you will save my life. Because I don't have enough time for make a 3D model and a physical model and study more 7 matters. Thank you! and my e-mail is ane.souza.paulino@gmail.com. Save me please.
Would you please send it to me too? ...it´s an amazing model . this is my email mafevelasco@hotmail.com. THANK YOU SO MUCH
If its possible please send it to eslam.m.ezzeldeen@gmail.com .. thanks in advance
Hi! I come from Belgium and i was looking at your work. It's wonderful. I'm looking for the dimensions and measure of this house for days.I have to draw and make a model 1/25. Is it possible to send me your architect's plans and especially dimensions and measure of this house please?
My e-mail : juju6927@hotmail.com
Thanks you so much!
I'll be grateful!
Hey there!
This is a pretty accurate job you did at this project. As my previous commenter I have some problems with the dimensions. I would be very grateful if you send me your Sketchup Model, this would help a lot to finish my analysis.
My mail address: juli_klusa@yahoo.de
All the best,
Julian
If its possible please send the sketcjup model to frizhi@gmail.com
thanks in advance.
Post a Comment